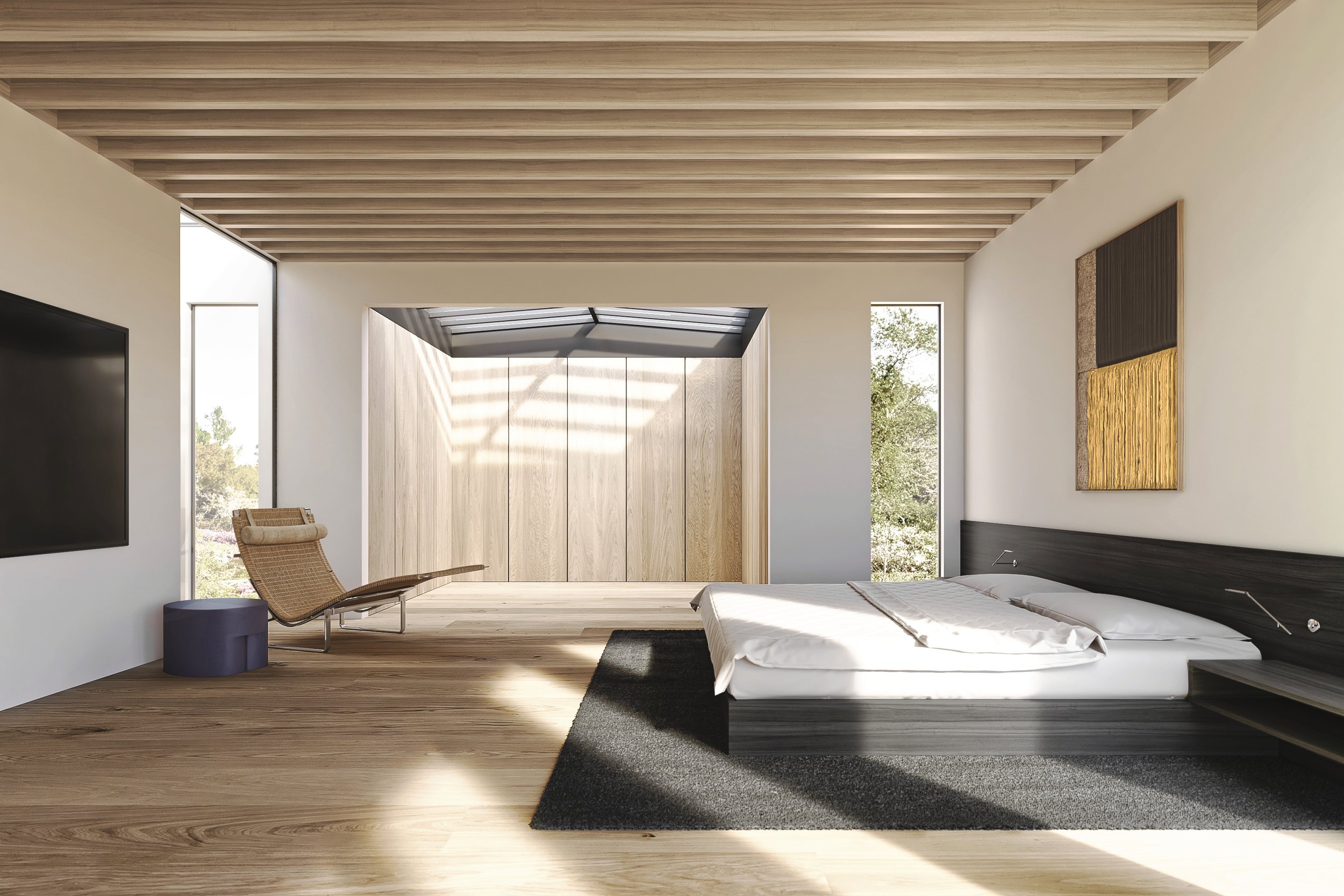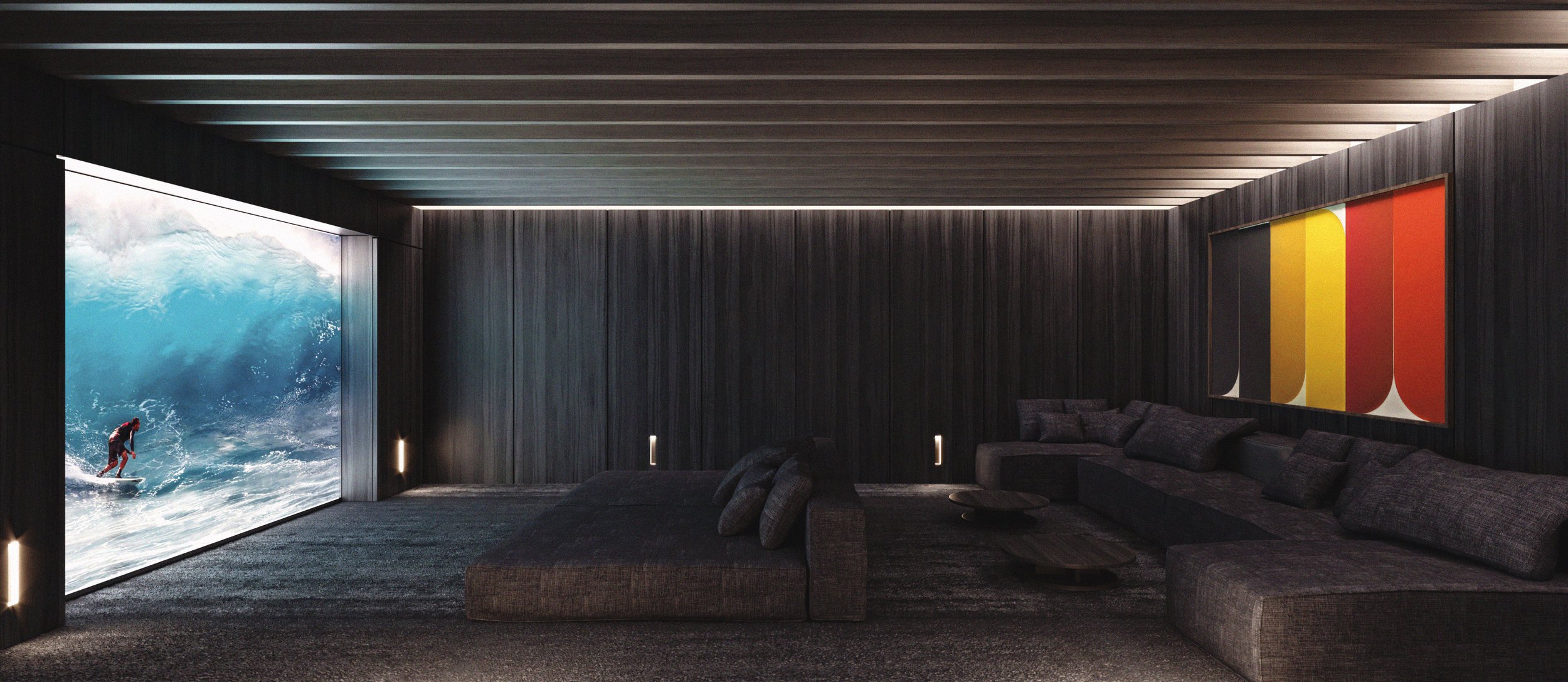Dorland House Project
The Dorland House Project is a residential home in San Francisco. For this project, we made two renderings for MAK Studio. The first rendering shows the theater room within the house, and the second one is the bedroom.
The theater room is set up with comfortable seats and a big screen so that you can really get into the movie. The walls are made of dark wooden panels, and the ceiling and the floor are made of dark teak wood.
On the other hand, the bedroom is a bright and airy space with large windows that let in plenty of natural light. The room has a minimalist design with a comfortable king-size bed, soft lighting, and a small seating area by the window.


