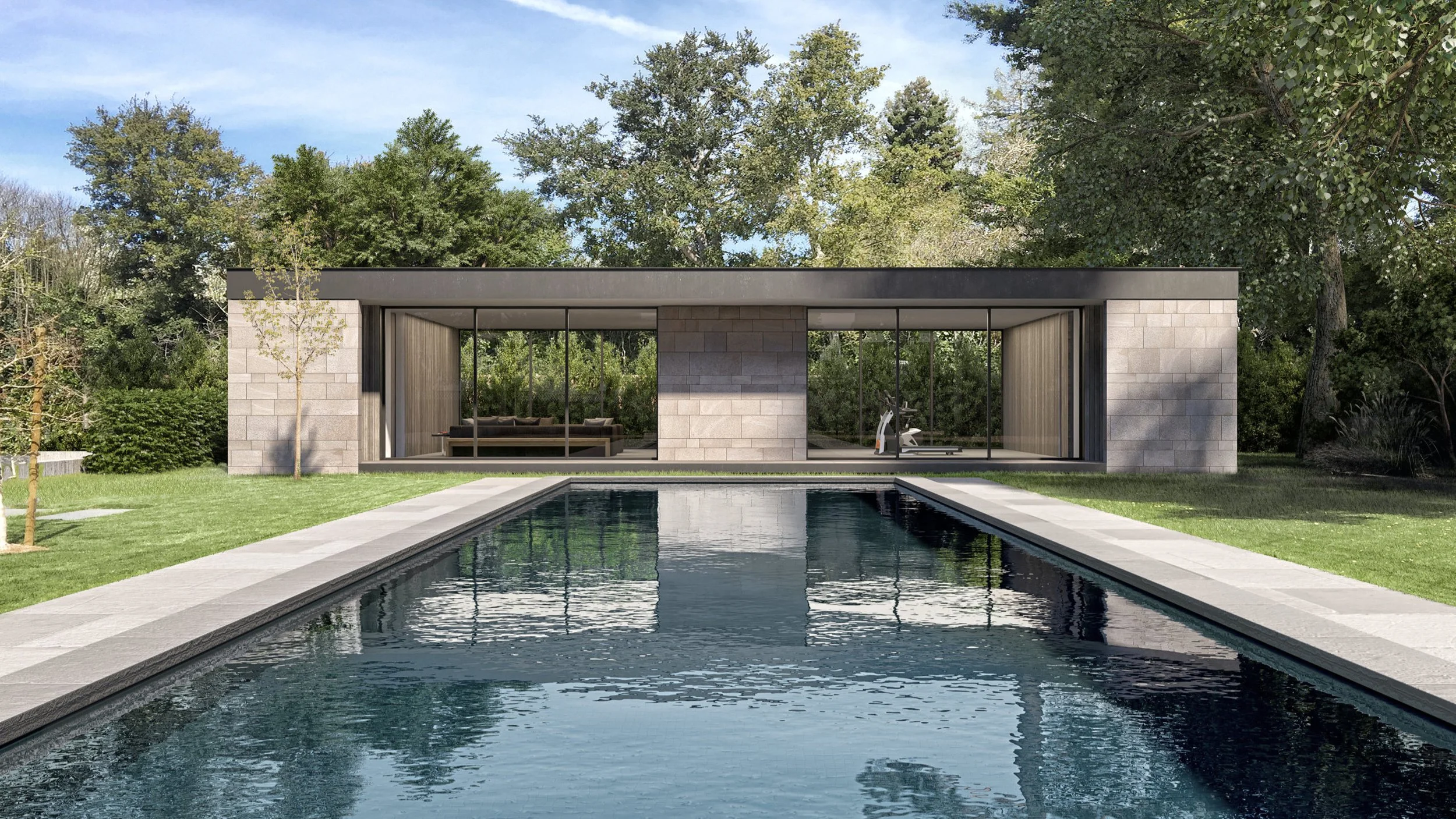Stockbridge House: A Beacon of Architectural Visualization
General Description of the Project
Discover the story of Stockbridge House. It's a marvel of architectural visualization created by Renderus and MAK Studio. This project took place in San Francisco from 2021 to 2022. It evolved from a single rendering to a complete suite of ten. It combines four interiors with six exteriors. The creators used a sophisticated 3ds Max, Vray, Photoshop, and Affinity Photo blend. They also employed Itoo Forest Pack for the natural elements.
Conceptual Genesis of 3D Renderings
The quest for 3D renderings transformed into a complex design and visualization process. Renderus set out to visualize Stockbridge House, expanding the project to ten renderings. These drafts facilitated a dynamic exchange of ideas between Renderus and MAK Studio. This dialogue allowed future residents to take part in shaping the design narrative. This collaboration was crucial, ensuring the designs were visions brought to life.
Artistic Direction
The project drew inspiration from a collection of images provided by MAK Studio. It aimed for the understated elegance of European minimalism. This goal was not about adopting a style. It was about creating a dialogue between space and simplicity. Every element was intentional, and each space exuded tranquility.
Technical Mastery
Renderus demonstrated technical skills. He navigated the complexities of polygonal modeling in 3ds Max. They handled interiors and exteriors, maintaining each design's integrity. Using Forest Pack for landscaping enabled detailed yet efficient scenes. The creation of bespoke architectural materials added authenticity to each rendering.
The Journey of Creation
The execution phase involved meticulous modeling, texturing, and lighting. Vray Sunlight and plane lights brightened the scenes. The magic unfolded in the post-production phase, using Photoshop and Affinity Photo. This process turned detailed renderings into captivating visuals. It showcases the 3D rendering process of turning architecture into extraordinary images.
The structure, set against verdant flora, embodies modern architectural rendering finesse. The exterior is a blend of materials and colors. It showcases the capabilities of 3D rendering software. The interiors offer subtle luxury, highlighting a dialogue between space and light. The dining area showcases how 3D renderings can create a welcoming ambiance.
Stockbridge Project Exterior 3D Rendering
Exterior 3D Renderings
The pool area is a calm narrative crafted from natural elements and 3D renderings. It offers a peaceful space where water and architecture coexist.
Staircase Rendering
The staircase is a sculptural marvel, demonstrating the power of architectural visualization. It rises, showcasing the potential of 3D rendering software.
Atrium Rendering
The glass-encased atrium serves as a tranquil center. It is a testament to how 3D renderings can blend outdoor and indoor spaces into a peaceful sanctuary.
Kitchen Rendering
Renderus, with the help of 3D visualization, brings the kitchen to life. It combines natural textures with modern design. It represents the functional beauty achievable by 3D rendering services.
Conclusion: Reflecting on Stockbridge House
Stockbridge House exemplifies the potential of combining creativity with technology in architectural rendering. It shows how this process can be a crucial tool in design. It allows the exploration and realization of visions. Renderus marked Stockbridge House as a milestone in architectural visualization. They celebrate innovation, collaboration, and vision.









